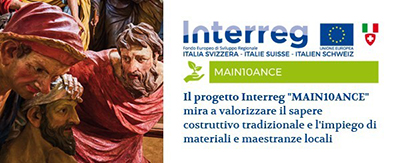Castello di Valperga
Credits: Photographic Archive Eraldo Perino
Castle of Valperga
The recent historiography places, at the end of the 11th century, the construction of the first fortified nucleus at the foot of a granite relief made by the primitive lords of the territory, the Silvesco and Droengo families. At the beginning of the 12th century, the manor was acquired by a branch of the De Canavese Counts bloodline from which the lineage of Counts of Valperga and Saint Martino had their origins, who, in turn, gave rise to several family branches. The peerage of these new lineage corresponded to the place where the Castle was built (Counts of Valperga Masino, Counts of Valperga Caluso, Counts of Valperga of Castellamonte). It is assumed that the primitive nucleus of the Castle was a defensive fence with some towers, surrounded by a wall as reported by the toponym ”strada pe’ fossi”, still present on the 17th century maps. Some traces of the most ancient nucleus can be found in the major tower, in the tower “della priggione” and in the basements. The defensive walls were severely damaged in the 14th century wars of Canavese by Saint Martino Counts’ mercenaries, while, in the 15th-16th century due to the increasing use of firearms, they were built new thicker walls equipped with underground walkways with escape routes to the countryside. In 1537, the Castle suffered serious damage from the conquest by the French militia. In the 17th century, it began the transformation into a manor house. The towers and the walls were incorporated into a mighty residential structure completed in the 19th century with the terraced gardens and a park, according to the neoclassical stylistic code. Today, the 19th century complex is adapted to a health residence, while, the medieval side must be restored. Valuable frescoes from different eras from the 1400s to 1700s can be seen into the historical Dance Hall.
Conti Burial Ground
Coardi of Carpenetto
The building known as “La Rotonda” is located near the vestry of the Church of Saint Giorgio. It is a valuable baroque age building dating back to mid-17th century quoted in the report of pastoral visit of Monsignor Michele Beggiamo, Archbishop of Turin, which took place in Valperga in 1674:“...and is vaulted, closed and sufficiently adorned in which holy masses are celebrated and it is used by Count Amedeo”. Arranged on circular plan, it has an interesting hollow basement that allows the crossing of the cobblestone walking street to Belmonte. Instead at the upper floor there is the burial chapel, also circular, with a concentric porch that is directly connected with the church. Inside the chapel, some plaster friezes reproduce the noble insignias of the Valperga (female side) and of the Biandrate Aldobrandinos (male side), while other friezes above the niches reproduce funeral masks. In 2003, “La Rotonda” has become property of the town of Valperga with the deed of donation by the descendants of the Coardi Counts.
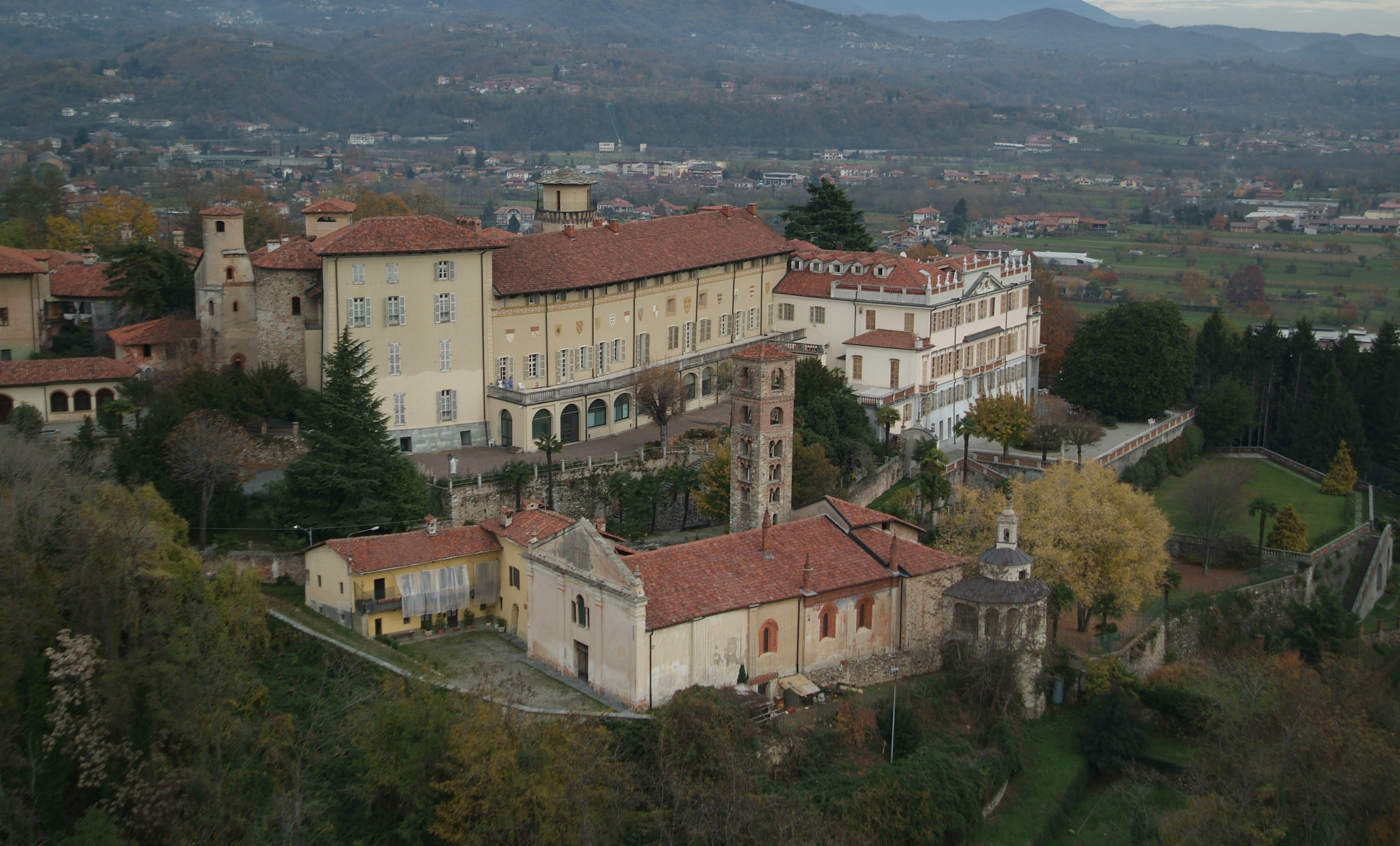
Credits: Archivio fotografico Eraldo Perino
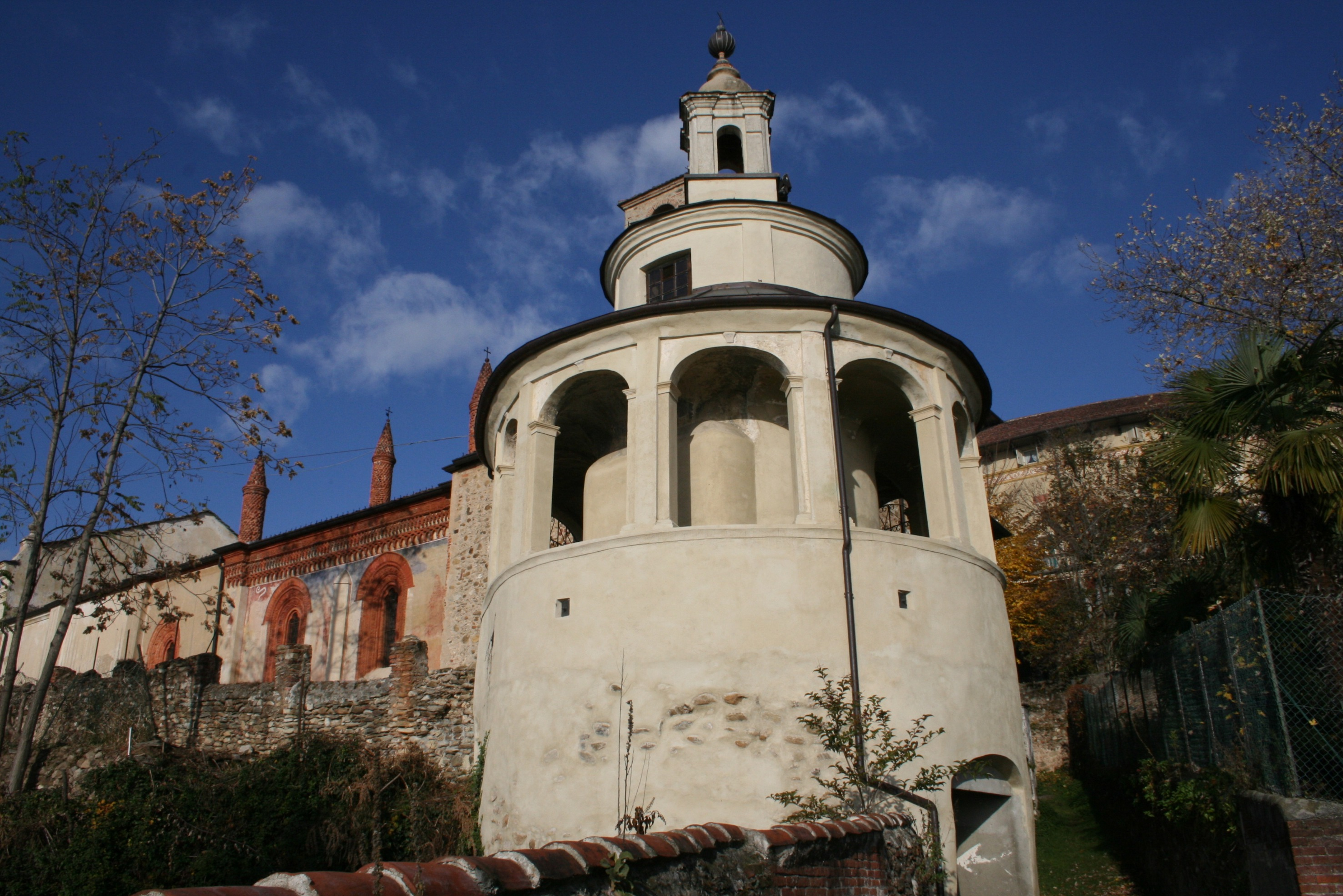
Credit:
Progetto architettonico: Studio associato FFWD Architettura/ arch. Antonio Cinotto, arch. Mariangela Angelico
Studio grafico: DSweb lab /Davide Aletti

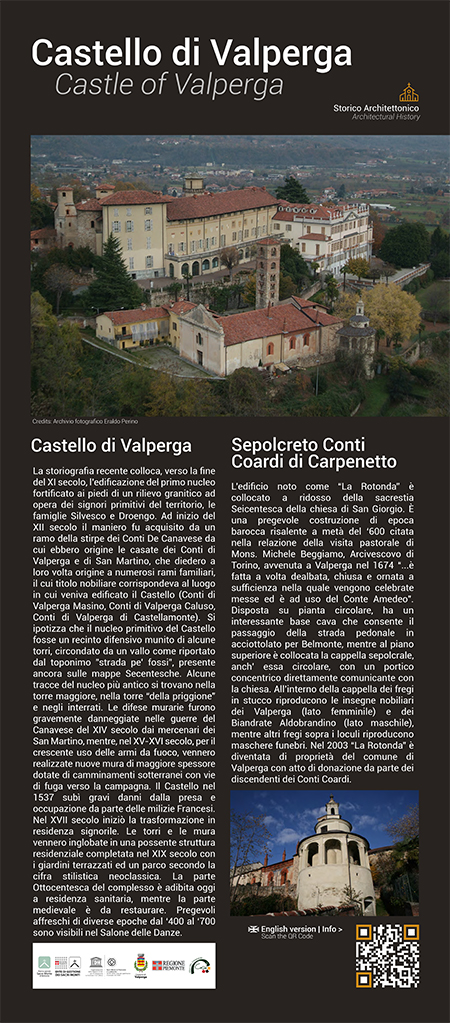
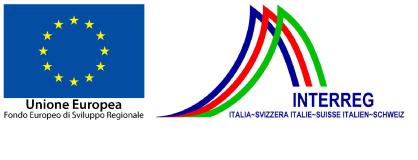
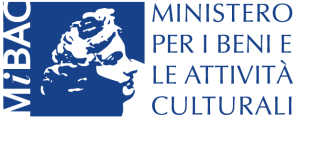




 Questo portale www.sacrimonti.org è un progetto finanziato a valere sui fondi della Legge 20 febbraio 2006, n. 77
Questo portale www.sacrimonti.org è un progetto finanziato a valere sui fondi della Legge 20 febbraio 2006, n. 77 